Permaculture Design Companion
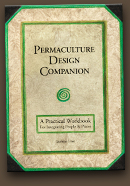
The Permaculture Design Companion is a practical 190 page workbook that uses permaculture tools to bring your project to reality.
-o-
Shelter :: The Hobbit House
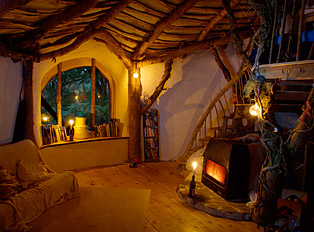 This is a house I built for our family in Wales. It was built by myself and my father in law with help from passers by and visiting friends. 4 months after starting we were moved in and cosy. I estimated 1000-1500 man hours and £3000 in materials. Not really so much in house buying terms (roughly £60/sq m excluding labour).
This is a house I built for our family in Wales. It was built by myself and my father in law with help from passers by and visiting friends. 4 months after starting we were moved in and cosy. I estimated 1000-1500 man hours and £3000 in materials. Not really so much in house buying terms (roughly £60/sq m excluding labour).
 The house was built with maximum regard for the environment and by reciprocation gave us a unique opportunity to live close to nature. It housed our family whilst we worked in the woodland surrounding the house doing ecological woodland management and setting up a forest garden, things that would have been impossible had we had to pay a regular rent or mortgage. The main tools used were a chainsaw, hammer and 1 inch chisel, little else really. I was not a builder or carpenter, my experience was only having had a go at one similar house 2yrs before and a bit of mucking around inbetween. This kind of building is accessible to anyone. My main relevant skills were being able bodied, having self belief and perseverence and a mate or two to give a lift now and again.
The house was built with maximum regard for the environment and by reciprocation gave us a unique opportunity to live close to nature. It housed our family whilst we worked in the woodland surrounding the house doing ecological woodland management and setting up a forest garden, things that would have been impossible had we had to pay a regular rent or mortgage. The main tools used were a chainsaw, hammer and 1 inch chisel, little else really. I was not a builder or carpenter, my experience was only having had a go at one similar house 2yrs before and a bit of mucking around inbetween. This kind of building is accessible to anyone. My main relevant skills were being able bodied, having self belief and perseverence and a mate or two to give a lift now and again.
Some key points of the design and construction:
- Dug into hillside for low visual impact and shelter
- Stone and mud from diggings used for retaining walls, foundations etc.
- Frame of oak thinnings (spare wood) from surrounding woodland
- Reciprocal roof rafters are structurally and aesthaetically fantastic and very easy to do
- Straw bales in floor, walls and roof for super-insulation and easy building
- Plastic sheet and mud/turf roof for low impact and ease
- Lime plaster on walls is breathable and low energy to manufacture (compared to cement)
- Reclaimed (scrap) wood for floors and fittings
- Anything you could possibly want is in a rubbish pile somewhere (windows, burner, plumbing, wiring...)
- Woodburner for heating - renewable and locally plentiful
- Flue goes through big stone/plaster lump to retain and slowly release heat
- Fridge is cooled by air coming underground through foundations
- Skylight in roof lets in natural feeling light
- Solar panels for lighting, music and computing
- Water by gravity from nearby spring
- Compost toilet
- Roof water collects in pond for garden etc.
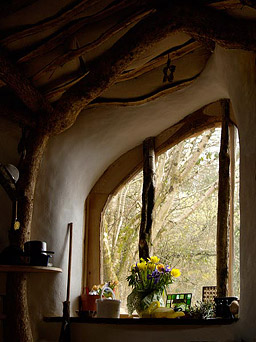

Click here for plans of the house
The Building Process
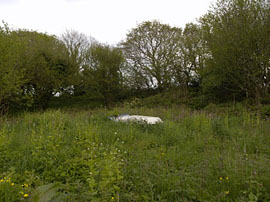 |
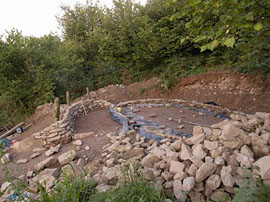 |
|
| The site before starting | Hole
dug and level, post positions marked out, dry stone foundation walls down,
first retaining wall built against front bank.
|
|
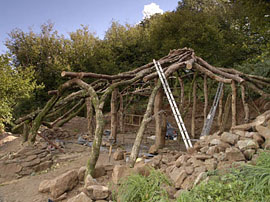 |
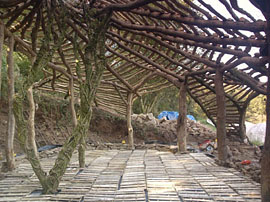 |
|
| 30 or so small trees and a bit of chainsawing later. Lift logs, prop up, nail together and continue until no longer wobbly. | Split logs over the top and palettes on the floor. Tree in to prop up sleeping platform. Palettes on the floor to take insulating bales. | |
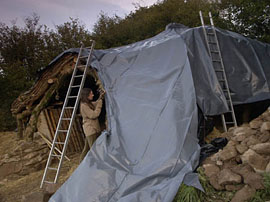 |
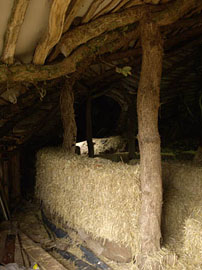 |
|
| Straw delivery. Cotton sheets then straw bales on the roof and cover it up with plastic, other bales inside, quick before it rains. | Build straw bale wall inside, a fun and quick job. The bales are stacked on rough dry stone wall and staked together with hazel sticks. Inside bales go on pallette floor ready for floorboards on top. | |
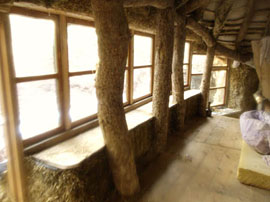 |
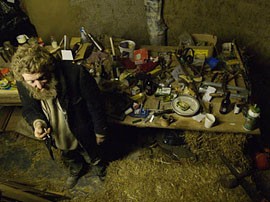 |
|
| Pop windows in the holes, stuff straw into any gaps then chainsaw trim the bales smooth with cute roundy corners. | Father-in-law and tool bench, 4.30am. All tools lost, snowing outside, no doors, plastering underway. | |
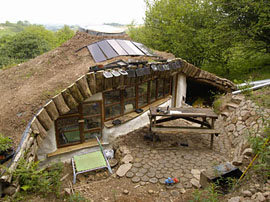 |
||
|
Spring, mud on the roof, plastering and whitewashing done, landscaping nearly finished, beer brewing, bread in the oven. |
The Design:
The design of the house comes mostly from the combination of the following considerations:
- Analysis of functions > elements > materials
- Site survey (slope, features, aspect, access etc.)
- Zoning, relationships of activities and requirements
- Aesthetic, sculptural play
- See how it goes, what works and feels good
| basic function | supporting elements | primary choice | reasons why | requirements | solutions |
|---|---|---|---|---|---|
| Dry | a waterproof... | Plastic membrane and earth |
|
|
|
| ...supported roof, | Roundwood timber frame |
|
Fiddly to integrate square components (eg. door frames etc.) |
|
|
| Warm | with heat source... |
Log burner |
|
|
|
| ...and retention | Straw bale insulation |
|
|
|
NB. Ideally the design of our lives is seamless with integrated relations between all the spaces, activities and things with which we live. In this case however, mention is limited to that which comes inside the physical structure of the house to save unravelling the whole of the metaphorical woolly jumper.
