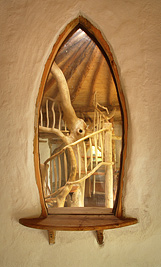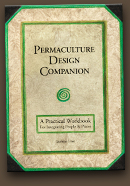Shelter :: Charlie & Meg's House
This utmostly beautiful and sensitive house was built by our neighbours Charlie and Meg for their baby Ely. Despite Charlie growing up there and them both having lived for years in a caravan on the very same spot, the house was initially refused planning permission. Finally, after two years of negotiation, their home has been granted permission under the Welsh 'One Planet Development' policy. This means that they will be allowed to live there, so long as they can continue to prove a low ecological footprint and that they are making a living from the land. Hooray, and thanks to all who supported them.


 In their own words:
In their own words:
Why we wanted to build our own home
We both grew up in Pembrokeshire. Charlie spent his childhood on this same smallholding, building tree houses and dens and helping his father work the land. After meeting each other we both decided we wanted to remain here to raise a family. Having very little in the way of money to buy a house and not wanting to get dragged into renting or getting a mortgage for a place we did not wholeheartedly want to be in, we decided to try and create our own home within our means. We were fortunate that Charlie’s parents were happy to give us the opportunity to build a place on the site where we were already living in a static caravan. Having family living close together means we are able to maintain the family smallholding for the next generations. We are going back in time when it was common for families to stay together and keep the fabric of the community firmly knitted together.
 The nature of our home was influenced by the Lammas eco community which sprung up on neighbouring land. Through Lammas we met people, who gave us the confidence to feel we could build our own home. Although Charlie had no previous building experience, other than the odd bit of DIY, he was given the opportunity to work alongside a variety of skilled people on the construction of the Lammas community hub building. Through serving this “apprenticeship” Charlie gained enough expertise and met a great bunch of folk who were kind enough to offer their time and skills.
The nature of our home was influenced by the Lammas eco community which sprung up on neighbouring land. Through Lammas we met people, who gave us the confidence to feel we could build our own home. Although Charlie had no previous building experience, other than the odd bit of DIY, he was given the opportunity to work alongside a variety of skilled people on the construction of the Lammas community hub building. Through serving this “apprenticeship” Charlie gained enough expertise and met a great bunch of folk who were kind enough to offer their time and skills.
 Charlie writes:
Charlie writes:
On the smallholding we have a small woodland, from which we were able to harvest all the timber we required for the building. I was apprehensive to start the build, as I’d never done anything like this before and didn’t really know where to begin, but with the persuasion of my old friend to “just start” and his ability to do just about anything, the site was cleared and the initial structure was raised. I had considered a few different designs for the house but when it came to it, it sort of designed itself. Using timber straight from the tree is an organic process, not really lending itself to straight lines, or too much pre planning. I was influenced by Simon Dale’s house at Lammas, and he gave me good advice, but much of the building was trial and error. Our budget was small and we wanted to use recycled and locally sourced materials as far as possible. It was important to us to make the house as energy efficient as we could, and to use natural materials when we could. There are many potentially carcinogenic materials used in conventional buildings, and we wanted to avoid using these. The following points highlight the main features of the house we ended up with:
 A round wood timber frame, locally sourced, minimal processing and stronger than equivalent sized square lumber
A round wood timber frame, locally sourced, minimal processing and stronger than equivalent sized square lumber
- Living roof – carbon offsetting, great habitat, good thermal mass and aesthetically pleasing
- Straw bale walls – higher U value than required by Building Regs for insulation, few previous skills required, cheap and a good use of agricultural waste product
- Lime render on walls – lets the straw breathe, much lower embodied energy than cement
- Earth floor with radiant heat – the underfloor heating supplied from a back boiler wood burner(the sole source of heating), good thermal mass, so although it takes a while to heat up it holds the warmth for a good length of time
- Recycled double glazing – free, but you need to make your own frames to fit odd sizes
- South facing aspect to maximise solar gain
- Pond at the front provides more reflected light and a good habitat




